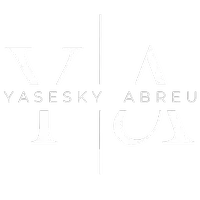$232,000
$239,000
2.9%For more information regarding the value of a property, please contact us for a free consultation.
3 Beds
3 Baths
1,670 SqFt
SOLD DATE : 07/16/2025
Key Details
Sold Price $232,000
Property Type Townhouse
Sub Type Townhouse
Listing Status Sold
Purchase Type For Sale
Square Footage 1,670 sqft
Price per Sqft $138
Subdivision Ashburn Square Twnhms
MLS Listing ID TB8385118
Sold Date 07/16/25
Bedrooms 3
Full Baths 2
Half Baths 1
HOA Fees $265/mo
HOA Y/N Yes
Annual Recurring Fee 3180.0
Year Built 2009
Annual Tax Amount $4,479
Lot Size 1,306 Sqft
Acres 0.03
Property Sub-Type Townhouse
Source Stellar MLS
Property Description
Welcome to Ashburn Square! SELLER'S OFFERING $5000 TOWARDS BUYER CONCESSION! This freshly painted 3-bedroom, 2-bath townhome blends comfort, style, and location. Step inside to brand-new carpeting, laminate flooring, and updated air vents. The kitchen features a new garbage disposal, updated HVAC system and 6-month-old water heater offer peace of mind. The one-car garage adds convenience, and the open layout is perfect for relaxing or entertaining. Enjoy community perks like a gated pool with cabanas, a playground, and HOA-covered water, sewer, trash, grounds, and exterior maintenance. Located near I-75, I-4, Tampa International Airport, shopping, and dining—this one checks all the boxes!
Location
State FL
County Hillsborough
Community Ashburn Square Twnhms
Area 33610 - Tampa / East Lake
Zoning PD
Interior
Interior Features Ceiling Fans(s), In Wall Pest System, Living Room/Dining Room Combo, PrimaryBedroom Upstairs, Solid Surface Counters, Solid Wood Cabinets, Thermostat, Walk-In Closet(s)
Heating Central, Heat Pump
Cooling Central Air
Flooring Carpet, Laminate, Linoleum
Fireplace false
Appliance Dishwasher, Disposal, Microwave, Range, Refrigerator
Laundry Common Area, Electric Dryer Hookup, Laundry Room, Upper Level, Washer Hookup
Exterior
Exterior Feature Sidewalk
Garage Spaces 1.0
Community Features Irrigation-Reclaimed Water, Playground, Pool, Sidewalks, Wheelchair Access
Utilities Available Cable Available, Electricity Available, Public, Sewer Available, Underground Utilities, Water Available
Amenities Available Playground, Pool
Roof Type Shingle
Attached Garage true
Garage true
Private Pool No
Building
Story 2
Entry Level Two
Foundation Block, Slab
Lot Size Range 0 to less than 1/4
Sewer Public Sewer
Water Public
Structure Type Block,Stucco,Frame
New Construction false
Schools
Elementary Schools Mcdonald-Hb
Middle Schools Jennings-Hb
High Schools Armwood-Hb
Others
Pets Allowed Breed Restrictions, Yes
HOA Fee Include Pool,Maintenance Structure,Maintenance Grounds,Private Road,Recreational Facilities,Sewer,Trash,Water
Senior Community No
Ownership Fee Simple
Monthly Total Fees $265
Acceptable Financing Assumable, Cash, Conventional, Trade, FHA
Membership Fee Required Required
Listing Terms Assumable, Cash, Conventional, Trade, FHA
Special Listing Condition None
Read Less Info
Want to know what your home might be worth? Contact us for a FREE valuation!

Our team is ready to help you sell your home for the highest possible price ASAP

© 2025 My Florida Regional MLS DBA Stellar MLS. All Rights Reserved.
Bought with PEOPLE'S CHOICE REALTY SVC LLC
"My job is to find and attract mastery-based agents to the office, protect the culture, and make sure everyone is happy! "

