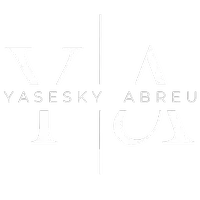$470,000
$475,000
1.1%For more information regarding the value of a property, please contact us for a free consultation.
3 Beds
4 Baths
1,878 SqFt
SOLD DATE : 04/14/2021
Key Details
Sold Price $470,000
Property Type Townhouse
Sub Type Townhouse
Listing Status Sold
Purchase Type For Sale
Square Footage 1,878 sqft
Price per Sqft $250
Subdivision Ferncreek 20
MLS Listing ID O5927930
Sold Date 04/14/21
Bedrooms 3
Full Baths 3
Half Baths 1
Construction Status Completed
HOA Y/N No
Year Built 2018
Annual Tax Amount $5,462
Lot Size 1,306 Sqft
Acres 0.03
Property Sub-Type Townhouse
Property Description
Captivating and one of a kind, this contemporary townhouse in the Mills/50 District provides low-maintenance living. Eye- catching Scandinavian-inspired architecture, inside you will find exposed beams, concrete floors, floating steps and a glass-windowed elevator. This 3-story townhome has the feel of urban loft living but with significant square footage. Perfect floor plan for entertaining. Designed with poured concrete floors and block walls, this townhouse is energy efficient. The 1st floor has a bedroom/office as well as a full bath. Continue up to the second floor where you will be welcomes by an open floor plan which features pristine white modern cabinets, honed granite counters, and upgraded black stainless steel appliances. The spacious island features built in dishwasher and a deep kitchen sink. The open living concept and spacious half bath makes entertaining a breeze. Next follow the door out to the balcony which is perfect for enjoying morning coffee or evening cocktails. The 3rd and top floor boast beautiful vaulted ceilings that accentuate the industrial design, with exposed roof framing, wood beams, and insulated metal panels. You will find the master suite on the top floor and features custom built ins in the closet. Additionally the master features a luxurious bath with dual sinks, granite counter, and frameless glass-enclosed "wet room" with spacious shower and soaking tub. On this floor you will also find an additional bedroom with ensuite bath as well as a spacious laundry room with custom built cabinets. Additional details include stone counter tops in all baths, solid-core interior doors, double-pane windows, fire protection system. Full in home elevator Attached 2-car garage and off-street parking for guests.
This is a prime location near Downtown Orlando, 2 blocks and you can walk and enjoy the great flare of Mills Avenue, 1 block from Publix, and a 10 minute bike ride to Lake Eola.
The property has No HOA.
Location
State FL
County Orange
Community Ferncreek 20
Area 32803 - Orlando/Colonial Town
Zoning PD/T/SP/AN
Interior
Interior Features Ceiling Fans(s), Elevator
Heating Central
Cooling Central Air
Flooring Concrete
Fireplace false
Appliance Dishwasher, Disposal, Dryer, Freezer, Microwave, Range, Refrigerator, Washer
Exterior
Exterior Feature Sidewalk
Parking Features Alley Access, Garage Faces Rear
Garage Spaces 2.0
Community Features Sidewalks
Utilities Available Cable Available, Water Connected
Roof Type Metal
Porch Deck, Patio
Attached Garage true
Garage true
Private Pool No
Building
Story 3
Entry Level Three Or More
Foundation Slab
Lot Size Range 0 to less than 1/4
Sewer Public Sewer
Water Public
Structure Type Block,Stucco
New Construction false
Construction Status Completed
Others
Pets Allowed Yes
HOA Fee Include None
Senior Community No
Ownership Fee Simple
Acceptable Financing Cash, Conventional, FHA
Listing Terms Cash, Conventional, FHA
Special Listing Condition None
Read Less Info
Want to know what your home might be worth? Contact us for a FREE valuation!

Our team is ready to help you sell your home for the highest possible price ASAP

© 2025 My Florida Regional MLS DBA Stellar MLS. All Rights Reserved.
Bought with KELLER WILLIAMS WINTER PARK
"My job is to find and attract mastery-based agents to the office, protect the culture, and make sure everyone is happy! "






