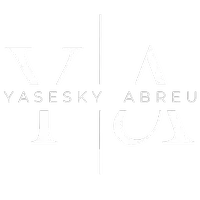$305,000
$305,000
For more information regarding the value of a property, please contact us for a free consultation.
2 Beds
1 Bath
1,184 SqFt
SOLD DATE : 09/25/2020
Key Details
Sold Price $305,000
Property Type Single Family Home
Sub Type Single Family Residence
Listing Status Sold
Purchase Type For Sale
Square Footage 1,184 sqft
Price per Sqft $257
Subdivision Brookhaven
MLS Listing ID O5846954
Sold Date 09/25/20
Bedrooms 2
Full Baths 1
HOA Y/N No
Year Built 1924
Annual Tax Amount $4,450
Lot Size 7,840 Sqft
Acres 0.18
Property Sub-Type Single Family Residence
Property Description
Haven is a rare find, this 1924 brick Craftsman Bungalow is just a few years shy of her 100th birthday and has been in the same family for all of these years. Lovingly cared for with unblemished woodwork, stained doors, hardwood floors, original cabinets in the kitchen and many charming features including soaring ceilings, wood burning fireplace, wide mop boards, picture mold and stippled plaster. Watch the world go by from your wrap around porch as this home sits on a quiet brick street just steps away from all that the Mills/50 district has to offer with restaurants, banking, nightlife, Fresh market, parks and walking/ biking trail. Valuable large R2 lot with many possibilities for a cozy private garden, expansion or garage apartment. This home features a new roof and was re-plumbed in 2018, 1 car garage, central air and heat, no federal pacific boxes, washer and dryer and all kitchen appliances are newer and in excellent condition. This home is a true treasure.
Location
State FL
County Orange
Community Brookhaven
Area 32803 - Orlando/Colonial Town
Zoning R-2A/T
Rooms
Other Rooms Attic, Formal Living Room Separate
Interior
Interior Features High Ceilings, Open Floorplan, Solid Wood Cabinets, Window Treatments
Heating Central
Cooling Central Air
Flooring Ceramic Tile, Linoleum, Wood
Fireplaces Type Wood Burning
Fireplace true
Appliance Electric Water Heater, Microwave, Range, Refrigerator
Laundry Inside, Laundry Room
Exterior
Exterior Feature Storage
Parking Features On Street
Garage Spaces 1.0
Community Features Sidewalks
Utilities Available Cable Available, Public, Street Lights
View City
Roof Type Shingle
Porch Covered, Front Porch, Side Porch, Wrap Around
Attached Garage true
Garage true
Private Pool No
Building
Lot Description City Limits, Sidewalk, Street Brick
Story 1
Entry Level One
Foundation Crawlspace, Stem Wall
Lot Size Range 0 to less than 1/4
Sewer Public Sewer
Water Public
Architectural Style Bungalow, Craftsman
Structure Type Brick,Wood Frame
New Construction false
Schools
Elementary Schools Audubon Park K-8
Middle Schools Audubon Park K-8
High Schools Edgewater High
Others
Pets Allowed Yes
Senior Community No
Ownership Fee Simple
Acceptable Financing Cash, Conventional
Listing Terms Cash, Conventional
Special Listing Condition None
Read Less Info
Want to know what your home might be worth? Contact us for a FREE valuation!

Our team is ready to help you sell your home for the highest possible price ASAP

© 2025 My Florida Regional MLS DBA Stellar MLS. All Rights Reserved.
Bought with LA ROSA REALTY LAKE NONA INC
"My job is to find and attract mastery-based agents to the office, protect the culture, and make sure everyone is happy! "






