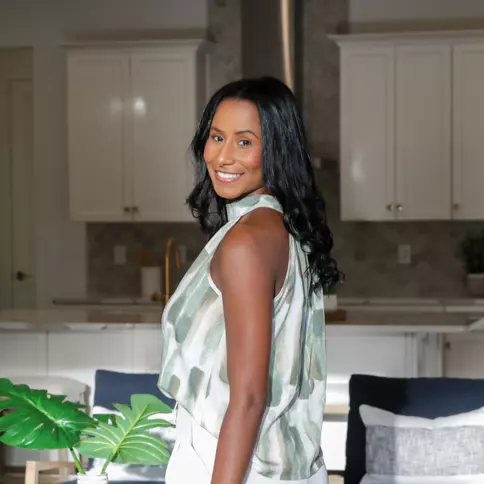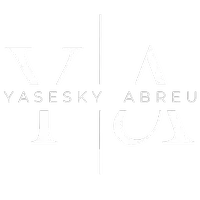$382,000
$390,000
2.1%For more information regarding the value of a property, please contact us for a free consultation.
3 Beds
2 Baths
1,603 SqFt
SOLD DATE : 04/17/2020
Key Details
Sold Price $382,000
Property Type Single Family Home
Sub Type Single Family Residence
Listing Status Sold
Purchase Type For Sale
Square Footage 1,603 sqft
Price per Sqft $238
Subdivision Dr Bragg Estate
MLS Listing ID S5027085
Sold Date 04/17/20
Bedrooms 3
Full Baths 2
HOA Y/N No
Year Built 1948
Annual Tax Amount $4,615
Lot Size 0.260 Acres
Acres 0.26
Property Sub-Type Single Family Residence
Property Description
Welcome home to this charming bungalow with plenty of curb appeal. Centrally located just a block from A-Rated schools (Blankner School and Boone High School), playground, community pool, parks and shops. Be in the center of downtown Orlando in minutes, the SODO and Hourglass districts with restaurants, Target, supermarkets, I-4 and the 408. No HOA. Hidden on a quiet side street, this over-sized downtown property has room for a future pool or the backyard oasis of your dreams. Endless possibilities for expansion. The fenced-in property has an outdoor shed for all your gardening tools and additional dry storage under the home.
The generously proportioned interior flows from the bright open-plan living and dining space into an updated kitchen with a stone floor, plenty of cabinet and counter space, granite counter-tops and all appliances included. Through the kitchen is the second bathroom with pocket door and a back room with fireplace; currently used as office/laundry room could be upgraded to use as an additional bedroom or den. Be sure to ask your realtor about the transferable termite and exclusion bond along with the many other features this home offers!
Location
State FL
County Orange
Community Dr Bragg Estate
Area 32806 - Orlando/Delaney Park/Crystal Lake
Zoning R-1/T
Interior
Interior Features Ceiling Fans(s), Crown Molding, Living Room/Dining Room Combo, Solid Surface Counters, Solid Wood Cabinets
Heating Central, Electric
Cooling Central Air
Flooring Ceramic Tile, Laminate
Fireplaces Type Wood Burning
Fireplace true
Appliance Dishwasher, Electric Water Heater, Microwave, Range, Refrigerator
Exterior
Exterior Feature Irrigation System, Sidewalk, Storage
Parking Features Curb Parking, Driveway, On Street
Community Features Park, Pool
Utilities Available Cable Available, Electricity Available, Sewer Connected
Roof Type Shingle
Porch Covered, Front Porch
Garage false
Private Pool No
Building
Lot Description City Limits, Level, Oversized Lot, Sidewalk, Paved
Entry Level One
Foundation Crawlspace
Lot Size Range 1/4 Acre to 21779 Sq. Ft.
Sewer Public Sewer
Water Public
Architectural Style Bungalow
Structure Type Block
New Construction false
Schools
Elementary Schools Blankner Elem
Middle Schools Blankner School (K-8)
High Schools Boone High
Others
Pets Allowed Yes
Senior Community No
Pet Size Large (61-100 Lbs.)
Ownership Fee Simple
Acceptable Financing Cash, Conventional, VA Loan
Listing Terms Cash, Conventional, VA Loan
Num of Pet 4
Special Listing Condition None
Read Less Info
Want to know what your home might be worth? Contact us for a FREE valuation!

Our team is ready to help you sell your home for the highest possible price ASAP

© 2025 My Florida Regional MLS DBA Stellar MLS. All Rights Reserved.
Bought with LA ROSA REALTY LAKE NONA INC
"My job is to find and attract mastery-based agents to the office, protect the culture, and make sure everyone is happy! "






