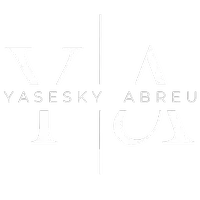
3 Beds
3 Baths
1,760 SqFt
3 Beds
3 Baths
1,760 SqFt
Key Details
Property Type Single Family Home
Sub Type Single Family Residence
Listing Status Active
Purchase Type For Rent
Square Footage 1,760 sqft
Subdivision Heather Lakes Unit Xxxv
MLS Listing ID TB8429891
Bedrooms 3
Full Baths 2
Half Baths 1
HOA Y/N No
Year Built 1995
Lot Size 6,534 Sqft
Acres 0.15
Lot Dimensions 66.0X96.0
Property Sub-Type Single Family Residence
Source Stellar MLS
Property Description
Inside, you'll find tiles throughout the home with no carpet, creating a clean and modern feel. The spacious layout includes both a formal living room and a family room, along with a separate dinette. The large kitchen is equipped with all appliances (including washer and dryer), a brand new Maytag stainless steel dishwasher, an eat-in area, a generous pantry, and a pass-through that overlooks the great room. The split bedroom floor plan offers privacy and convenience, and all appliances are included.
This home boasts a 4-year-old water heater and a 1-year-old water softener with a whole house water filtration system, ensuring high-quality water throughout. Additionally, it features a 240V outlet for EV charging, making it ideal for electric vehicle owners. The master bedroom is generously sized, featuring an attached full bathroom and a walk-in closet.
Included with the home is $30 internet service until May 1, 2026. The home is equipped with Zapcap and TECO's Energy Planner, and tenants will need to take over these services when starting their electric connection.
Conveniently located just minutes from Westfield Mall, restaurants, Costco, Sam's Club, and schools, this home is also near Aldi, CVS, Walgreens, Lowe's, Walmart, and Publix. With easy access to I-75 and the Crosstown Expressway, travel to business, shopping, and entertainment is quick and convenient.
This is definitely a must-see and will rent fast!
Location
State FL
County Hillsborough
Community Heather Lakes Unit Xxxv
Area 33511 - Brandon
Rooms
Other Rooms Inside Utility
Interior
Interior Features Ceiling Fans(s), Walk-In Closet(s)
Heating Central, Electric
Cooling Central Air
Flooring Ceramic Tile
Furnishings Unfurnished
Fireplace false
Appliance Dishwasher, Disposal, Dryer, Electric Water Heater, Microwave, Range, Refrigerator, Washer
Laundry Inside
Exterior
Exterior Feature Sliding Doors
Garage Spaces 2.0
Community Features Street Lights
Utilities Available BB/HS Internet Available, Cable Available, Electricity Connected, Public, Underground Utilities
Attached Garage true
Garage true
Private Pool No
Building
Lot Description Corner Lot
Entry Level One
Sewer Public Sewer
Water Public
New Construction false
Others
Pets Allowed Cats OK, Dogs OK, Yes
Senior Community No
Pet Size Small (16-35 Lbs.)
Membership Fee Required None
Num of Pet 2
Virtual Tour https://www.propertypanorama.com/instaview/stellar/TB8429891


"My job is to find and attract mastery-based agents to the office, protect the culture, and make sure everyone is happy! "






