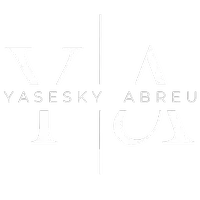4 Beds
3 Baths
2,636 SqFt
4 Beds
3 Baths
2,636 SqFt
Key Details
Property Type Single Family Home
Sub Type Single Family Residence
Listing Status Active
Purchase Type For Sale
Square Footage 2,636 sqft
Price per Sqft $625
Subdivision Fosters Belleair
MLS Listing ID TB8414568
Bedrooms 4
Full Baths 3
Construction Status Completed
HOA Y/N No
Year Built 2022
Annual Tax Amount $17,363
Lot Size 10,454 Sqft
Acres 0.24
Lot Dimensions 82x127
Property Sub-Type Single Family Residence
Source Stellar MLS
Property Description
2022 BUILD. NO ISSUES DURING HELENE AND MILTON. IMPACT WINDOWS. NO FLOOD ZONE!!
Gorgeous 4 bedroom 3 bathroom designated office block home.
Large open living area with high vaulted ceilings, split floor plan, hidden pantry in the kitchen, smart appliances, pot filler, porcelain farm sink, walk in master closet, master bath has two shower heads with custom shower glass, soaker stand alone tub, 2 sink vanity, separate laundry room, European imported porcelain tile throughout the house, jack and Jill style bathroom, dolomite waterfall kitchen island and counter tops, built in double oven, counter depth fridge, lots of cabinet space, huge master shower, all impact rated energy efficient windows and sliders, tankless instant water heater, upgraded 225 amp breaker box all new wiring, pex grade-A water Supply, gutters, remote control ceiling fans, led lighting, and new irrigation, solar panels that will be paid off at closing
Over 10,000 sq ft lot with resort style backyard. Backyard includes brand new pool and spa with automated heater, surround sound, putting green, outdoor kitchen and even a pickle ball court!
Close to many pristine beaches, lots of restaurants and shopping, and St Pete Clearwater Airport and Tampa Airport
Free appraisal when you use the preferred lender!!
Location
State FL
County Pinellas
Community Fosters Belleair
Area 33756 - Clearwater/Belleair
Rooms
Other Rooms Den/Library/Office
Interior
Interior Features Ceiling Fans(s), Crown Molding, High Ceilings, Living Room/Dining Room Combo, Open Floorplan, Walk-In Closet(s)
Heating Central
Cooling Central Air
Flooring Tile
Furnishings Unfurnished
Fireplace false
Appliance Built-In Oven, Dishwasher, Disposal, Microwave, Range, Range Hood, Refrigerator, Tankless Water Heater
Laundry Inside, Laundry Room
Exterior
Exterior Feature Lighting, Rain Gutters, Sliding Doors
Garage Spaces 2.0
Fence Fenced
Pool Heated
Utilities Available Electricity Available, Electricity Connected, Public, Water Available, Water Connected
Roof Type Shingle
Attached Garage true
Garage true
Private Pool Yes
Building
Entry Level One
Foundation Stem Wall
Lot Size Range 0 to less than 1/4
Sewer Public Sewer
Water Public
Structure Type Block
New Construction false
Construction Status Completed
Others
Pets Allowed Yes
Senior Community No
Ownership Fee Simple
Acceptable Financing Cash, Conventional, VA Loan
Listing Terms Cash, Conventional, VA Loan
Special Listing Condition None
Virtual Tour https://www.zillow.com/view-imx/4bc8f143-bee1-43ca-9148-072f39940b46?initialViewType=pano

"My job is to find and attract mastery-based agents to the office, protect the culture, and make sure everyone is happy! "






