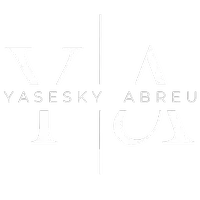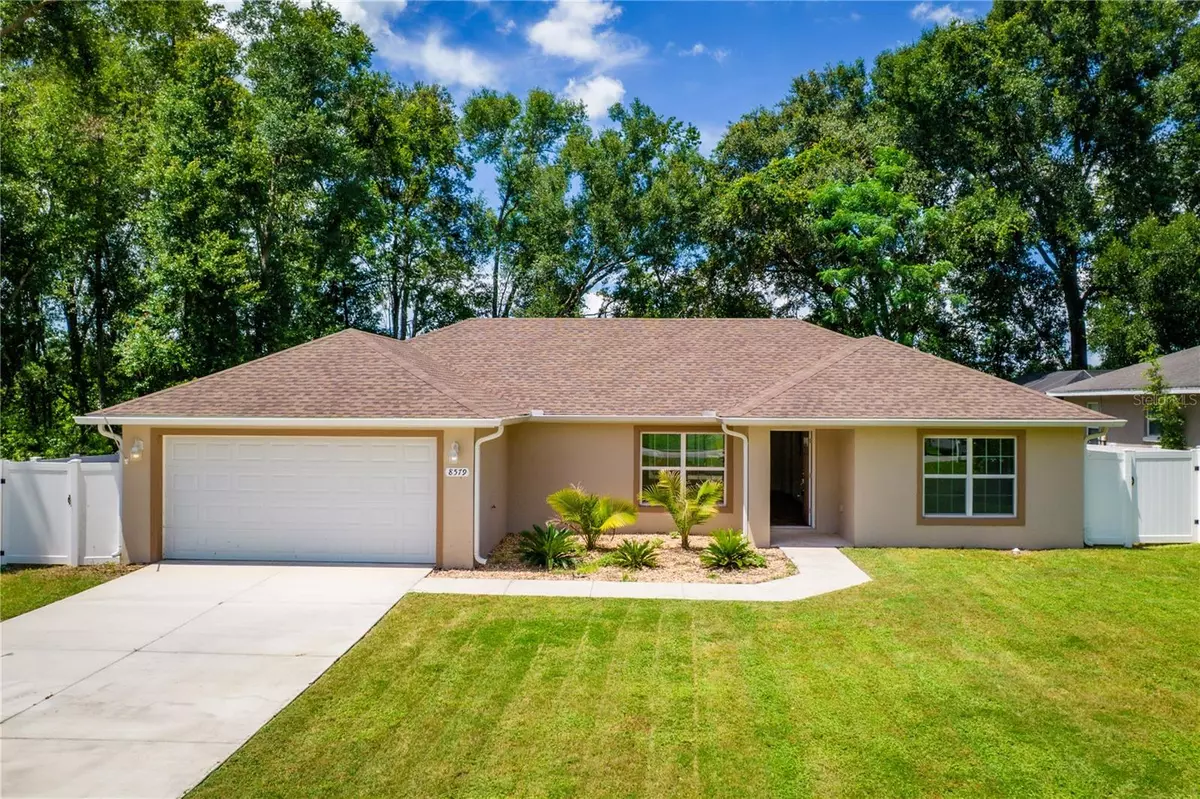3 Beds
2 Baths
1,583 SqFt
3 Beds
2 Baths
1,583 SqFt
OPEN HOUSE
Sun Aug 03, 1:00pm - 3:00pm
Key Details
Property Type Single Family Home
Sub Type Single Family Residence
Listing Status Active
Purchase Type For Sale
Square Footage 1,583 sqft
Price per Sqft $226
Subdivision Orange Blossom Hills
MLS Listing ID O6332257
Bedrooms 3
Full Baths 2
Construction Status Completed
HOA Y/N No
Year Built 2022
Annual Tax Amount $4,097
Lot Size 9,583 Sqft
Acres 0.22
Lot Dimensions 75x126
Property Sub-Type Single Family Residence
Source Stellar MLS
Property Description
The heart of the home, a stylish, well-planned kitchen, featuring granite countertops and stainless steel appliances, blend seamlessly into the living and dining areas. Whether you're prepping a quiet breakfast or hosting friends for dinner, the spacious layout supports easy flow and conversation. High ceilings, modern finishes, make this space as beautiful as it is practical.
The primary suite is a peaceful escape with plenty of room to unwind, a generous walk-in closet, and a private ensuite bathroom. A split floor plan design ensures privacy for guests or family, while every corner of the home reflects care, simplicity, and ease.
Step outside to the huge screened in oasis, where you can sip morning coffee, exercise in your swimming spa or enjoy the evening breeze. The backyard offers plenty of space to grill, swim or relax without the burden of too much upkeep, the kind of outdoor living that suits Florida life perfectly.
This home combines the peace of a well-established neighborhood with the perks of modern construction. If you're looking for a place where you can settle in, slow down, and feel truly at home, this place is ready to welcome you. Perfectly located between The Villages and Belleview, this peaceful neighborhood offers the best of both worlds: close to golf courses, medical centers, dining, and shopping. Schedule your showing today.
Location
State FL
County Marion
Community Orange Blossom Hills
Area 34491 - Summerfield
Zoning R1
Interior
Interior Features Cathedral Ceiling(s), Ceiling Fans(s), Living Room/Dining Room Combo, Primary Bedroom Main Floor, Split Bedroom, Thermostat, Walk-In Closet(s)
Heating Electric
Cooling Central Air
Flooring Carpet, Tile, Vinyl
Fireplace false
Appliance Dishwasher, Microwave, Range, Range Hood, Refrigerator
Laundry Laundry Room
Exterior
Exterior Feature Lighting, Sliding Doors
Garage Spaces 2.0
Pool Screen Enclosure
Utilities Available BB/HS Internet Available, Cable Available, Electricity Connected, Underground Utilities
View Trees/Woods
Roof Type Shingle
Attached Garage true
Garage true
Private Pool No
Building
Entry Level One
Foundation Slab
Lot Size Range 0 to less than 1/4
Sewer Septic Tank
Water Well
Structure Type Block,Stucco
New Construction false
Construction Status Completed
Others
Senior Community No
Ownership Fee Simple
Acceptable Financing Cash, Conventional, FHA, Other, VA Loan
Listing Terms Cash, Conventional, FHA, Other, VA Loan
Special Listing Condition None
Virtual Tour https://youtu.be/4YtvfWFtijk

"My job is to find and attract mastery-based agents to the office, protect the culture, and make sure everyone is happy! "






