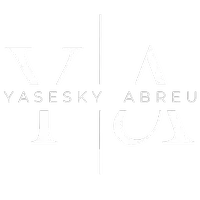4 Beds
3 Baths
2,430 SqFt
4 Beds
3 Baths
2,430 SqFt
Key Details
Property Type Single Family Home
Sub Type Single Family Residence
Listing Status Active
Purchase Type For Sale
Square Footage 2,430 sqft
Price per Sqft $234
Subdivision Clermont Somerset Estates
MLS Listing ID G5099878
Bedrooms 4
Full Baths 3
HOA Fees $64/mo
HOA Y/N Yes
Annual Recurring Fee 768.0
Year Built 2002
Annual Tax Amount $2,578
Lot Size 8,712 Sqft
Acres 0.2
Property Sub-Type Single Family Residence
Source Stellar MLS
Property Description
Location
State FL
County Lake
Community Clermont Somerset Estates
Area 34711 - Clermont
Zoning PUD
Rooms
Other Rooms Family Room, Inside Utility, Interior In-Law Suite w/No Private Entry
Interior
Interior Features Ceiling Fans(s), Dry Bar, Eat-in Kitchen, High Ceilings, Kitchen/Family Room Combo, L Dining, Open Floorplan, Primary Bedroom Main Floor, Solid Wood Cabinets, Split Bedroom, Stone Counters, Walk-In Closet(s), Window Treatments
Heating Central
Cooling Central Air
Flooring Luxury Vinyl, Tile
Fireplace false
Appliance Dishwasher, Disposal, Dryer, Microwave, Range, Range Hood, Refrigerator, Washer
Laundry Gas Dryer Hookup, Inside, Laundry Room, Washer Hookup
Exterior
Exterior Feature Dog Run, Lighting, Sidewalk, Sliding Doors
Parking Features Driveway, Garage Door Opener, Ground Level, Open
Garage Spaces 2.0
Fence Vinyl
Pool Child Safety Fence, Deck, Gunite, In Ground, Lap, Screen Enclosure
Community Features Pool, Street Lights
Utilities Available Cable Available, Electricity Connected, Natural Gas Available, Natural Gas Connected, Sewer Connected, Sprinkler Meter, Water Connected
Amenities Available Basketball Court, Pool
View Pool
Roof Type Shingle
Porch Covered, Deck, Enclosed, Front Porch, Patio, Rear Porch
Attached Garage true
Garage true
Private Pool Yes
Building
Lot Description City Limits, Landscaped, Level, Paved
Story 1
Entry Level One
Foundation Slab
Lot Size Range 0 to less than 1/4
Sewer Public Sewer
Water Public
Architectural Style Contemporary
Structure Type Block,Stucco
New Construction false
Schools
Elementary Schools Lost Lake Elem
Middle Schools Windy Hill Middle
High Schools East Ridge High
Others
Pets Allowed Cats OK, Dogs OK
HOA Fee Include Pool
Senior Community No
Ownership Fee Simple
Monthly Total Fees $64
Acceptable Financing Cash, Conventional, FHA, VA Loan
Membership Fee Required Required
Listing Terms Cash, Conventional, FHA, VA Loan
Num of Pet 2
Special Listing Condition None
Virtual Tour https://www.propertypanorama.com/instaview/stellar/G5099878

"My job is to find and attract mastery-based agents to the office, protect the culture, and make sure everyone is happy! "






