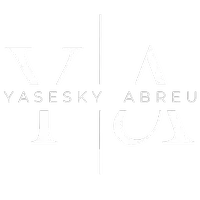4 Beds
3 Baths
2,435 SqFt
4 Beds
3 Baths
2,435 SqFt
Key Details
Property Type Single Family Home
Sub Type Single Family Residence
Listing Status Active
Purchase Type For Sale
Square Footage 2,435 sqft
Price per Sqft $221
Subdivision Whanorsham Units 01 & 02
MLS Listing ID V4943143
Bedrooms 4
Full Baths 3
Construction Status Completed
HOA Y/N No
Year Built 1959
Annual Tax Amount $5,844
Lot Size 0.330 Acres
Acres 0.33
Lot Dimensions 76x165
Property Sub-Type Single Family Residence
Source Stellar MLS
Property Description
Welcome to your move-in ready dream home just steps from the Atlantic Ocean! Located on a spacious corner lot, this beautifully fully remodeled property blends modern upgrades with relaxed coastal charm — perfect for living, vacationing, or investing in sunny Daytona Beach.
?? Footsteps from Drive-On Beach Access via Driftwood Avenue — enjoy the sand and surf without ever needing to pack the car!
?? Property Features:
3 Bedrooms | 2 Bathrooms
Completely Renovated Throughout – including kitchen, bathrooms, flooring, paint, fixtures, and finishes
Large Bonus Room – ideal for a 4th bedroom, private home office, studio, or guest retreat
Private Inground Pool – enjoy sunny Florida days in your fenced backyard paradise
Bright, Open-Concept Floor Plan
Ample Parking + fenced yard with added privacy on a corner lot
?? Prime Daytona Location – Minutes From:
Atlantic Ocean + Driftwood Drive Beach Access
Daytona International Speedway
Main Street Pier & Ocean Walk Shoppes
Hard Rock Hotel and beachfront restaurants
Daytona Lagoon Waterpark
Tanger Outlets and Tomoka Town Center
Daytona Beach Golf Club
Schools, supermarkets, pharmacies & cafes nearby
Everything has already been done — just bring your furniture and start living the coastal lifestyle! Whether you're seeking a primary residence, vacation home, or income-producing rental, this turn-key property checks all the boxes.
Location
State FL
County Volusia
Community Whanorsham Units 01 & 02
Area 32118 - Daytona Beach/Holly Hill
Zoning 02R1A
Rooms
Other Rooms Bonus Room
Interior
Interior Features Ceiling Fans(s), L Dining, Living Room/Dining Room Combo, Open Floorplan, Primary Bedroom Main Floor, Thermostat
Heating Central, Electric
Cooling Central Air
Flooring Hardwood, Tile, Vinyl, Wood
Furnishings Unfurnished
Fireplace false
Appliance Cooktop, Dishwasher, Disposal, Range, Range Hood
Laundry In Garage
Exterior
Exterior Feature Lighting, Outdoor Grill, Private Mailbox, Sliding Doors
Parking Features Driveway, Garage Door Opener, Garage Faces Side, RV Carport
Garage Spaces 2.0
Fence Wood
Pool In Ground
Utilities Available Cable Available, Electricity Connected, Water Connected
Water Access Yes
Water Access Desc Beach
View City, Garden
Roof Type Built-Up,Shingle
Porch Deck, Patio, Porch, Rear Porch, Wrap Around
Attached Garage true
Garage true
Private Pool Yes
Building
Lot Description Corner Lot, City Limits, Private, Sidewalk, Paved
Story 1
Entry Level One
Foundation Block, Brick/Mortar, Concrete Perimeter
Lot Size Range 1/4 to less than 1/2
Sewer Public Sewer
Water Public
Architectural Style Bungalow, Ranch
Structure Type Block,Brick,Concrete,Stucco
New Construction false
Construction Status Completed
Schools
Elementary Schools Beachside Elementary School
Middle Schools Campbell Middle
High Schools Seabreeze High School
Others
Pets Allowed Cats OK, Dogs OK
Senior Community No
Ownership Fee Simple
Acceptable Financing Cash, Conventional, FHA, Owner Financing
Listing Terms Cash, Conventional, FHA, Owner Financing
Special Listing Condition None
Virtual Tour https://www.propertypanorama.com/instaview/stellar/V4943143

"My job is to find and attract mastery-based agents to the office, protect the culture, and make sure everyone is happy! "






