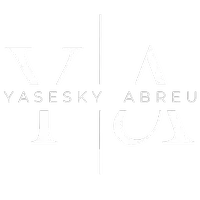4 Beds
3 Baths
1,914 SqFt
4 Beds
3 Baths
1,914 SqFt
Key Details
Property Type Townhouse
Sub Type Townhouse
Listing Status Active
Purchase Type For Rent
Square Footage 1,914 sqft
Subdivision Champions Gate
MLS Listing ID O6315139
Bedrooms 4
Full Baths 3
HOA Y/N No
Year Built 2019
Lot Size 2,613 Sqft
Acres 0.06
Property Sub-Type Townhouse
Source Stellar MLS
Property Description
Beautiful two-story, 4-bedroom, 3-bath home located in the desirable Champions Gate community. The first floor features an open-concept kitchen with stainless steel appliances, 42" cabinets, a spacious island, and granite countertops. The kitchen flows seamlessly into the combined dining and family room, offering views of the screened-in patio and private pool. Also on the main level is a guest bedroom and full bathroom—perfect for visitors or a home office.
Upstairs, you'll find a generous primary suite with a walk-in closet and en-suite bath. Two additional bedrooms share a full bathroom.
Don't miss this incredible opportunity—it won't last long! POOL MAINTENANCE INCLUDED!
Tenant Requirements:
- Minimum credit score: 630
- Income must be at least 3x the monthly rent
- No prior evictions
- No registered sex offenders
Room sizes and school zones must be independently verified by tenant
One small pet may be considered
Location
State FL
County Osceola
Community Champions Gate
Area 33896 - Davenport / Champions Gate
Interior
Interior Features Living Room/Dining Room Combo, Open Floorplan, PrimaryBedroom Upstairs, Stone Counters, Thermostat, Walk-In Closet(s), Window Treatments
Heating Central, Electric
Cooling Central Air
Flooring Carpet, Ceramic Tile
Furnishings Furnished
Fireplace false
Appliance Dishwasher, Disposal, Dryer, Electric Water Heater, Microwave, Range, Refrigerator, Washer
Laundry Inside, Laundry Closet, Upper Level
Exterior
Pool In Ground, Screen Enclosure
Community Features Clubhouse, Fitness Center, Golf, Pool, Restaurant
Utilities Available BB/HS Internet Available, Cable Connected
Attached Garage false
Garage false
Private Pool Yes
Building
Entry Level Two
New Construction false
Schools
Elementary Schools Westside K-8
Middle Schools West Side
High Schools Celebration High
Others
Pets Allowed Breed Restrictions, Number Limit, Size Limit
Senior Community No
Pet Size Small (16-35 Lbs.)
Membership Fee Required None
Num of Pet 1
Virtual Tour https://www.propertypanorama.com/instaview/stellar/O6315139

"My job is to find and attract mastery-based agents to the office, protect the culture, and make sure everyone is happy! "






