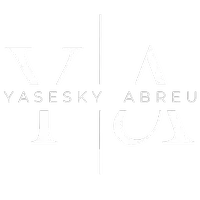4 Beds
3 Baths
1,949 SqFt
4 Beds
3 Baths
1,949 SqFt
Key Details
Property Type Single Family Home
Sub Type Single Family Residence
Listing Status Active
Purchase Type For Sale
Square Footage 1,949 sqft
Price per Sqft $307
Subdivision Meadow Lakes Etal
MLS Listing ID N6139107
Bedrooms 4
Full Baths 3
HOA Y/N No
Year Built 1979
Annual Tax Amount $3,546
Lot Size 1.000 Acres
Acres 1.0
Property Sub-Type Single Family Residence
Source Stellar MLS
Property Description
Inside the main home, you'll find an inviting layout with tasteful updates throughout — including a completely renovated kitchen, updated bathrooms, and a spacious living area filled with natural light and equipped with a cozy wood burning fireplace. The dining area features glass French doors with serene views of the expansive backyard that backs up to a wooded property. A new metal roof was installed in 2024, and new HVAC in 2023.
But that's not all — this property also includes a fully equipped 1-bedroom, 1-bath *secondary suite* with its own entrance and kitchen, it is perfect for multigenerational living, guests, or rental income. There is also a private covered patio for guests to enjoy.
Outside, the shy of one-acre lot is a blank canvas ready for your vision. Whether you dream of a lush garden, workshop, pool, hobby farm, or simply wide-open space to enjoy, the potential is endless. Multiple persimmon trees and other fruit trees are already established on the property to enjoy immediately.
Enjoy the peace and privacy of country-style living while still being conveniently close to town amenities. Don't miss your chance to own this unique and versatile property!
Location
State FL
County Manatee
Community Meadow Lakes Etal
Area 34203 - Bradenton/Braden River/Lakewood Rch
Zoning RSF4.5
Direction E
Interior
Interior Features Ceiling Fans(s), Crown Molding, Open Floorplan, Primary Bedroom Main Floor, Thermostat
Heating Central
Cooling Central Air, Wall/Window Unit(s)
Flooring Bamboo, Ceramic Tile, Wood
Fireplaces Type Living Room, Wood Burning
Furnishings Partially
Fireplace true
Appliance Dishwasher, Dryer, Microwave, Range, Refrigerator, Washer
Laundry Inside, Laundry Room
Exterior
Exterior Feature French Doors
Fence Wood
Utilities Available Electricity Connected, Public, Sewer Connected, Water Connected
View Trees/Woods
Roof Type Membrane,Metal
Garage false
Private Pool No
Building
Lot Description Street Dead-End, Paved
Entry Level One
Foundation Slab
Lot Size Range 1 to less than 2
Sewer Public Sewer
Water Public
Architectural Style Ranch
Structure Type Frame
New Construction false
Schools
Elementary Schools Oneco Elementary
Middle Schools W.D. Sugg Middle
High Schools Southeast High
Others
Senior Community No
Ownership Fee Simple
Acceptable Financing Cash, Conventional, FHA, VA Loan
Listing Terms Cash, Conventional, FHA, VA Loan
Special Listing Condition None
Virtual Tour https://www.zillow.com/view-imx/e4c680ea-c449-4216-9bfd-681a046895f0?setAttribution=mls&wl=true&initialViewType=pano&utm_source=dashboard

"My job is to find and attract mastery-based agents to the office, protect the culture, and make sure everyone is happy! "






