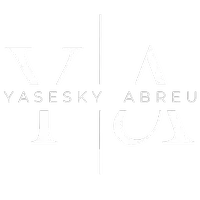3 Beds
2 Baths
1,984 SqFt
3 Beds
2 Baths
1,984 SqFt
Key Details
Property Type Single Family Home
Sub Type Single Family Residence
Listing Status Active
Purchase Type For Sale
Square Footage 1,984 sqft
Price per Sqft $241
Subdivision Caribbean Village
MLS Listing ID C7510337
Bedrooms 3
Full Baths 2
HOA Fees $900/qua
HOA Y/N Yes
Annual Recurring Fee 3600.0
Year Built 2017
Annual Tax Amount $4,906
Lot Size 6,534 Sqft
Acres 0.15
Lot Dimensions 52x125x52x125
Property Sub-Type Single Family Residence
Source Stellar MLS
Property Description
Welcome to this beautifully upgraded custom Edison model by DR Horton, offering 1,984 square feet under air with 3 spacious bedrooms, a versatile office/den, and 2 full bathrooms. Located in the highly sought-after area of Venice, just minutes from Wellen Park, world-class beaches, and charming downtown Venice with its vibrant restaurants and boutique shops.
Step through the elegant double-arched entryway into a home that exudes style and sophistication. The soaring 9'4" tray ceilings in the entry hall, great room, primary suite, and both bathrooms create an airy, open feel, further elevated by custom crown molding throughout.
Every detail has been carefully considered—from the brick-pavered driveway and front entry to the lovely brick-pavered lanai, perfect for relaxing with a serene private garden view. The home features tile flooring throughout, with laminate floors in the primary and guest bedrooms for added comfort and style.
The spacious kitchen is a chef's dream with wood cabinetry, granite countertops, tiled backsplash, and stainless steel appliances—including a 2023 refrigerator and 2024 microwave. The primary ensuite is a true retreat, featuring a double sink wood vanity, a luxurious garden tub, and a fabulous walk-in tiled shower.
Enjoy year-round peace of mind with accordion hurricane protection on all windows and doors, providing both security and convenience.
Additional upgrades and highlights include:
2024 Air Conditioner
2023 Washer & Dryer
2-Car Garage with 2025 Polyaspartic Epoxy Flooring.
Situated near I-75 for convenient travel to Sarasota to the north and Naples to the south, this meticulously maintained home combines luxury, location, and lifestyle.
A truly beautiful custom home—ready for you to move in and make it your own!
Location
State FL
County Sarasota
Community Caribbean Village
Area 34292 - Venice
Zoning RSF3
Rooms
Other Rooms Den/Library/Office, Inside Utility
Interior
Interior Features Ceiling Fans(s), Crown Molding, High Ceilings, Living Room/Dining Room Combo, Open Floorplan, Primary Bedroom Main Floor, Solid Wood Cabinets, Stone Counters, Tray Ceiling(s), Vaulted Ceiling(s), Walk-In Closet(s), Window Treatments
Heating Central, Electric
Cooling Central Air
Flooring Brick, Ceramic Tile, Laminate
Furnishings Unfurnished
Fireplace false
Appliance Dishwasher, Disposal, Dryer, Electric Water Heater, Microwave, Range, Refrigerator, Washer
Laundry Inside
Exterior
Exterior Feature Hurricane Shutters, Rain Gutters, Sliding Doors, Sprinkler Metered
Parking Features Garage Door Opener
Garage Spaces 2.0
Community Features Buyer Approval Required, Clubhouse, Community Mailbox, Deed Restrictions, Fitness Center, Gated Community - No Guard, Pool, Street Lights
Utilities Available Cable Available, Electricity Connected, Public, Sewer Connected, Sprinkler Meter, Water Connected
View Trees/Woods
Roof Type Tile
Porch Enclosed, Rear Porch
Attached Garage true
Garage true
Private Pool No
Building
Lot Description Cleared
Entry Level One
Foundation Slab
Lot Size Range 0 to less than 1/4
Builder Name DR HORTON
Sewer Public Sewer
Water Canal/Lake For Irrigation
Architectural Style Florida
Structure Type Block,Stucco
New Construction false
Others
Pets Allowed Yes
HOA Fee Include Maintenance Grounds,Management,Pool,Recreational Facilities
Senior Community No
Pet Size Extra Large (101+ Lbs.)
Ownership Fee Simple
Monthly Total Fees $300
Acceptable Financing Cash, Conventional
Membership Fee Required Required
Listing Terms Cash, Conventional
Num of Pet 3
Special Listing Condition None

"My job is to find and attract mastery-based agents to the office, protect the culture, and make sure everyone is happy! "






