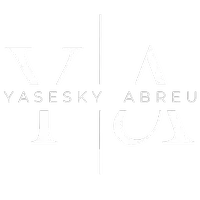3 Beds
2 Baths
2,106 SqFt
3 Beds
2 Baths
2,106 SqFt
Key Details
Property Type Single Family Home
Sub Type Single Family Residence
Listing Status Active
Purchase Type For Sale
Square Footage 2,106 sqft
Price per Sqft $163
Subdivision Beverly Hills Unit 08 Ph 02
MLS Listing ID OM701843
Bedrooms 3
Full Baths 2
HOA Y/N No
Year Built 1990
Annual Tax Amount $3,318
Lot Size 0.290 Acres
Acres 0.29
Lot Dimensions 77x157
Property Sub-Type Single Family Residence
Source Stellar MLS
Property Description
Well-known Crystal River is a short 15-minute drive. There, you can swim with the manatees, kayak or just enjoy a boat ride around the beautiful nature coast. The Beverly Hills location is tucked away in a quiet neighborhood, but is close enough for shopping at CVS, Walgreens, Publix Market, Aldi, and Hobby Lobby to name just a few. You will be close to the local library, numerous parks and many types of restaurants. Schedule your showing of this beautiful home today!
Location
State FL
County Citrus
Community Beverly Hills Unit 08 Ph 02
Area 34465 - Beverly Hills
Zoning PDR
Interior
Interior Features Ceiling Fans(s), Primary Bedroom Main Floor, Solid Surface Counters, Split Bedroom, Walk-In Closet(s), Window Treatments
Heating Central
Cooling Central Air
Flooring Ceramic Tile, Laminate
Fireplace false
Appliance Convection Oven, Cooktop, Dishwasher, Dryer, Electric Water Heater, Microwave, Refrigerator, Washer
Laundry Laundry Room
Exterior
Exterior Feature Garden, Sliding Doors, Sprinkler Metered
Garage Spaces 2.0
Fence Chain Link
Pool In Ground
Community Features Park, Playground
Utilities Available BB/HS Internet Available, Cable Available, Electricity Available, Electricity Connected, Sewer Connected, Sprinkler Meter, Water Connected
Amenities Available Park
View Garden, Pool
Roof Type Shingle
Porch Covered, Screened
Attached Garage true
Garage true
Private Pool Yes
Building
Lot Description Landscaped
Story 1
Entry Level One
Foundation Block
Lot Size Range 1/4 to less than 1/2
Sewer Public Sewer
Water Public
Structure Type Stucco
New Construction false
Schools
Elementary Schools Forest Ridge Elementary School
Middle Schools Lecanto Middle School
High Schools Lecanto High School
Others
Pets Allowed Cats OK, Dogs OK
Senior Community No
Ownership Fee Simple
Acceptable Financing Cash, Conventional, FHA, VA Loan
Listing Terms Cash, Conventional, FHA, VA Loan
Special Listing Condition None
Virtual Tour https://www.propertypanorama.com/instaview/stellar/OM701843

"My job is to find and attract mastery-based agents to the office, protect the culture, and make sure everyone is happy! "






