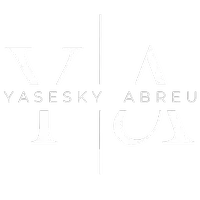3 Beds
3 Baths
2,421 SqFt
3 Beds
3 Baths
2,421 SqFt
Key Details
Property Type Single Family Home
Sub Type Single Family Residence
Listing Status Pending
Purchase Type For Sale
Square Footage 2,421 sqft
Price per Sqft $617
Subdivision Bay Isles
MLS Listing ID A4649031
Bedrooms 3
Full Baths 2
Half Baths 1
Construction Status Completed
HOA Fees $1,250/ann
HOA Y/N Yes
Originating Board Stellar MLS
Annual Recurring Fee 3257.58
Year Built 1979
Annual Tax Amount $13,086
Lot Size 10,018 Sqft
Acres 0.23
Property Sub-Type Single Family Residence
Property Description
The kitchen is crafted for gatherings, with wood cabinetry, stone countertops, stainless-steel appliances, and a sunny breakfast nook. The primary suite is a private retreat with terrace access and a spa-like bath featuring dual vanities, a soaking tub, walk-in shower, and an oversized custom closet. Two guest bedrooms offer comfort and privacy for family and visitors. Boaters will appreciate the private deepwater dock, framed by lush mangroves and just minutes from Sarasota Bay. Whether relaxing poolside, embarking on sunset cruises, or simply savoring the tranquil setting, this home embraces the waterfront lifestyle. Residents of The Bayou enjoy exclusive access to the private Bay Isles Beach Club, a Gulf-front oasis offering beach cabanas, showers, picnic areas, and direct access to Longboat Key's pristine shores - the perfect spot for sun-soaked days and breathtaking sunsets. For those seeking even more, optional membership to the prestigious Longboat Key Club opens the door to world-class amenities, including 45 holes of championship golf, a nationally acclaimed tennis center, a full-service marina at Harbourside Moorings, a luxurious spa, fitness center, fine dining, and vibrant social activities.
Location
State FL
County Sarasota
Community Bay Isles
Area 34228 - Longboat Key
Zoning PD
Interior
Interior Features Ceiling Fans(s), Elevator, High Ceilings, Open Floorplan, Stone Counters, Thermostat, Window Treatments
Heating Central, Electric
Cooling Central Air
Flooring Carpet, Tile, Wood
Fireplaces Type Family Room
Furnishings Unfurnished
Fireplace true
Appliance Dishwasher, Disposal, Dryer, Electric Water Heater, Microwave, Washer
Laundry Inside
Exterior
Exterior Feature Awning(s), Balcony, Lighting, Rain Gutters, Sliding Doors
Parking Features Driveway, Garage Door Opener, Ground Level
Garage Spaces 2.0
Pool Heated, In Ground
Utilities Available Electricity Connected, Sewer Connected, Underground Utilities, Water Connected
Waterfront Description Canal - Saltwater
View Y/N Yes
Water Access Yes
Water Access Desc Canal - Saltwater
View Water
Roof Type Tile
Porch Rear Porch
Attached Garage true
Garage true
Private Pool Yes
Building
Story 2
Entry Level Two
Foundation Slab
Lot Size Range 0 to less than 1/4
Sewer Public Sewer
Water Public
Architectural Style Other
Structure Type Block,Stucco
New Construction false
Construction Status Completed
Schools
Elementary Schools Southside Elementary
Middle Schools Pine View School
High Schools Booker High
Others
Pets Allowed Yes
Senior Community No
Ownership Fee Simple
Monthly Total Fees $271
Acceptable Financing Cash, Conventional
Membership Fee Required Required
Listing Terms Cash, Conventional
Special Listing Condition None
Virtual Tour https://listing.noblesandheroes.com/ut/3341_Bayou_Sound.html

"My job is to find and attract mastery-based agents to the office, protect the culture, and make sure everyone is happy! "






