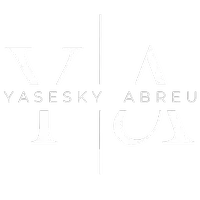4 Beds
4 Baths
6,283 SqFt
4 Beds
4 Baths
6,283 SqFt
Key Details
Property Type Single Family Home
Sub Type Single Family Residence
Listing Status Active
Purchase Type For Sale
Square Footage 6,283 sqft
Price per Sqft $397
Subdivision Keystone Ranchettes Unit One
MLS Listing ID TB8372201
Bedrooms 4
Full Baths 4
Construction Status Completed
HOA Y/N No
Originating Board Stellar MLS
Year Built 1986
Annual Tax Amount $18,015
Lot Size 5.050 Acres
Acres 5.05
Property Sub-Type Single Family Residence
Property Description
As you step outside, you are greeted by expansive landscaping featuring beautiful grandfather oaks and a fish pond. Whether you're hosting family gatherings or seeking a peaceful retreat, the outdoor amenities are second to none. Enjoy leisurely afternoons by the pool and the advantages offered by the separate building serving as a recreational area, pool bath and outdoor kitchen. For sports enthusiasts, a private tennis court awaits, offering a backdrop of lush greenery and privacy.
Additional features include an air-conditioned man cave/barn, and a practical storage room and RV/boat storage to keep your belongings perfectly organized. Also, in addition to the attached 3 car. garage there is a detached 6 car garage. Equestrian enthusiasts will find much to love, with useable equestrian-friendly acres and the proximity of the Brooker Creek riding trails. Young ones and families can explore and create memories in the three-story tree house, adding a touch of adventure to everyday living. Beyond personal recreation, the spacious pasture area accommodates horses and other livestock. Truly one-of- a-kind property located just minutes from the Tarpon Springs sponge docks, access to the gulf and many restaurants with great views of the Gulf of Mexico. Must see to fully appreciate this unique offering!
Location
State FL
County Pinellas
Community Keystone Ranchettes Unit One
Area 34688 - Tarpon Springs
Zoning R-A-W
Rooms
Other Rooms Bonus Room, Den/Library/Office, Family Room, Formal Dining Room Separate, Formal Living Room Separate, Inside Utility, Loft, Storage Rooms
Interior
Interior Features Ceiling Fans(s), Crown Molding, Eat-in Kitchen, High Ceilings, Primary Bedroom Main Floor, Thermostat, Vaulted Ceiling(s), Walk-In Closet(s)
Heating Central, Electric
Cooling Central Air, Zoned
Flooring Ceramic Tile, Wood
Fireplaces Type Gas, Wood Burning
Furnishings Partially
Fireplace true
Appliance Bar Fridge, Built-In Oven, Cooktop, Dishwasher, Disposal, Electric Water Heater, Exhaust Fan, Freezer, Microwave, Refrigerator
Laundry Electric Dryer Hookup, Laundry Room, Washer Hookup
Exterior
Exterior Feature Lighting, Outdoor Grill, Outdoor Kitchen, Private Mailbox, Rain Gutters, Shade Shutter(s), Sprinkler Metered, Storage, Tennis Court(s)
Garage Spaces 3.0
Fence Cross Fenced, Fenced, Wood
Pool Auto Cleaner, Child Safety Fence, Gunite, Heated, In Ground, Outside Bath Access, Self Cleaning, Tile
Community Features Street Lights
Utilities Available BB/HS Internet Available, Cable Available, Electricity Available, Electricity Connected, Phone Available, Sprinkler Well
View Trees/Woods
Roof Type Shingle
Porch Covered, Front Porch, Patio, Porch, Rear Porch
Attached Garage true
Garage true
Private Pool Yes
Building
Lot Description In County, Landscaped, Pasture, Street Dead-End, Paved, Zoned for Horses
Story 2
Entry Level Two
Foundation Crawlspace, Slab
Lot Size Range 5 to less than 10
Sewer Septic Tank
Water Well
Architectural Style Ranch, Traditional
Structure Type Block,Frame,Wood Siding
New Construction false
Construction Status Completed
Schools
Elementary Schools Brooker Creek Elementary-Pn
Middle Schools Tarpon Springs Middle-Pn
High Schools East Lake High-Pn
Others
Senior Community No
Ownership Fee Simple
Special Listing Condition None
Virtual Tour https://iframe.videodelivery.net/d3a47fe7d27dd2f21b3a5f52cfe81d66

"My job is to find and attract mastery-based agents to the office, protect the culture, and make sure everyone is happy! "






