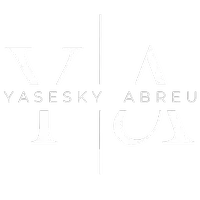
3 Beds
3 Baths
1,416 SqFt
3 Beds
3 Baths
1,416 SqFt
Key Details
Property Type Single Family Home
Sub Type Single Family Residence
Listing Status Active
Purchase Type For Sale
Square Footage 1,416 sqft
Price per Sqft $387
Subdivision Crystal Beach Rev
MLS Listing ID TB8369240
Bedrooms 3
Full Baths 2
Half Baths 1
HOA Fees $35/ann
HOA Y/N Yes
Annual Recurring Fee 35.0
Year Built 1988
Annual Tax Amount $3,884
Lot Size 5,662 Sqft
Acres 0.13
Property Sub-Type Single Family Residence
Source Stellar MLS
Property Description
Perched above street level, the home invites Gulf breezes and views while providing peace of mind. The lower level boasts a spacious two-car garage with ample storage for kayaks, golf carts, tools, and more. A versatile 400 sq. ft. enclosed game room—complete with custom doors, built-in bar, ceramic tile floors, half bath, and private patio—offers the perfect setting for entertaining or guest accommodations.
Upstairs, the coastal vibe continues. A wide front deck sets the stage for relaxed evenings and colorful sunsets. Inside, hardwood flooring (2018) flows through a light-filled open floor plan, ideal for gatherings. The updated kitchen features newer cabinets and appliances, designed for both function and style. Three bedrooms line the east side of the home, including a flexible space currently used as an office/yoga studio. Both bathrooms are tastefully updated, with the guest bath offering a tub/shower combo. The primary suite includes its own private deck overlooking the backyard—an intimate retreat for morning coffee or quiet reading.
Out back, lush landscaping frames a spacious yard complete with a fire pit area, perfect for starlit nights. An outdoor shower with hot and cold water makes rinsing off after a beach day effortless, while the irrigation system (2020) keeps everything thriving.
This home reflects exceptional care and attention to detail with recent updates including: newer roof (2018), HVAC (2018), windows and doors (2018), Hardie siding and exterior paint (2022), and a Mitsubishi mini-split (2022) on the lower level.
Crystal Beach is a rare gem on the Gulf—welcoming neighbors, nightly sunset gatherings at the waterfront, and an optional HOA for just $35 per year. Golf carts, RVs, and boats are welcome here, and the location is unmatched: steps from the Pinellas Trail, minutes to waterfront parks and Historic Downtown Palm Harbor, and a short ride on the Jolly Trolley to Tarpon Springs or Dunedin.
Whether as a full-time residence or a coastal escape, this home embodies the charm, comfort, and ease of Florida living. Ask about the transferable low-premium flood insurance policy.
Location
State FL
County Pinellas
Community Crystal Beach Rev
Area 34681 - Crystal Beach
Zoning R-4
Interior
Interior Features Ceiling Fans(s), High Ceilings, Kitchen/Family Room Combo, Primary Bedroom Main Floor, Stone Counters, Thermostat, Window Treatments
Heating Central
Cooling Central Air, Ductless
Flooring Ceramic Tile, Wood
Fireplace false
Appliance Dishwasher, Disposal, Dryer, Microwave, Range, Refrigerator, Washer
Laundry Inside, Laundry Room
Exterior
Exterior Feature French Doors, Lighting, Outdoor Shower
Garage Spaces 2.0
Fence Wood
Utilities Available Electricity Connected, Water Connected
Roof Type Shingle
Porch Deck, Front Porch, Patio, Rear Porch
Attached Garage true
Garage true
Private Pool No
Building
Lot Description Landscaped, Street Dead-End
Entry Level Two
Foundation Block, Other, Slab
Lot Size Range 0 to less than 1/4
Sewer Public Sewer
Water Public
Architectural Style Coastal, Elevated, Key West
Structure Type HardiPlank Type,Stucco,Frame
New Construction false
Others
Pets Allowed Yes
Senior Community No
Ownership Fee Simple
Monthly Total Fees $2
Membership Fee Required Optional
Special Listing Condition None
Virtual Tour https://www.propertypanorama.com/instaview/stellar/TB8369240


"My job is to find and attract mastery-based agents to the office, protect the culture, and make sure everyone is happy! "






