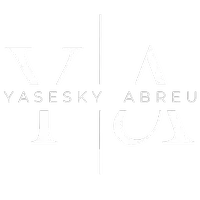3 Beds
3 Baths
3,098 SqFt
3 Beds
3 Baths
3,098 SqFt
Key Details
Property Type Single Family Home
Sub Type Single Family Residence
Listing Status Active
Purchase Type For Sale
Square Footage 3,098 sqft
Price per Sqft $346
Subdivision Artistry Ph 3A
MLS Listing ID A4646513
Bedrooms 3
Full Baths 3
Construction Status Completed
HOA Fees $1,301/qua
HOA Y/N Yes
Annual Recurring Fee 5205.68
Year Built 2024
Annual Tax Amount $2,553
Lot Size 0.280 Acres
Acres 0.28
Lot Dimensions 72' x 173’
Property Sub-Type Single Family Residence
Source Stellar MLS
Property Description
A Rare Lakefront Setting. A Home That Just Feels Right.
From the moment you walk through the door, there's something different about this home. The light hits you first—pouring through oversized windows, bouncing off crisp walls, reflecting from the lake just beyond the glass. The ceilings soar, the layout opens wide, and it all just feels bright, calm, and clear. It's not overdone. It's not trying too hard. It's just right.
Set on one of the largest lakefront lots in Artistry, this home offers space that most new builds don't. The backyard is deep, beautifully landscaped, and fully framed by nature—with no rear neighbors in sight. You'll notice the quiet immediately. No road noise. No construction. Just birds, breeze, and water. And because the property is high and dry, there's no flood insurance required and no CDD fees to worry about. The lot has also been thoughtfully prepped for a future pool—gas, water, and drainage lines are already in place, so you can build your dream outdoor living space without delay or added hassle.
Inside, the home is clean, modern, and move-in ready. Built in 2024 and gently lived in, it offers timeless design with upscale finishes throughout. The kitchen is a standout—full quartzite slab backsplash, custom two-tone cabinetry, 36-inch gas cooktop, wall oven and microwave, and a large island that opens right into the main living area. Every detail was selected for both form and function.
The primary suite sits at the back of the home with peaceful lake views and direct access to the lanai. The ensuite bath includes dual vanities, a frameless glass shower, and an oversized walk-in closet. Two guest suites and a separate den offer space for work, guests, or quiet retreat, all while maintaining a layout that flows effortlessly.
This is one of the few homes in Artistry that checks every box—size, view, privacy, layout, readiness. The section of the community it sits in is already built out, so what you see is what you get—no nearby construction noise, no uncertainty, just a finished, peaceful street. And the location is unbeatable: 15–20 minutes to downtown Sarasota, Waterside, UTC, Lakewood Ranch, the beaches, and top-rated medical and golf facilities.
If you've been looking at new construction but want something that's already complete, on a premium lot, and full of light, 4711 Cedron Ct might be exactly what you've been waiting for. It's not just a pretty home. It's a smart one. And it's ready now.
Location
State FL
County Sarasota
Community Artistry Ph 3A
Area 34240 - Sarasota
Zoning RSF1
Interior
Interior Features Coffered Ceiling(s), Crown Molding, Eat-in Kitchen, High Ceilings, Kitchen/Family Room Combo, L Dining, Open Floorplan, Primary Bedroom Main Floor, Solid Wood Cabinets, Stone Counters, Thermostat, Tray Ceiling(s), Walk-In Closet(s), Window Treatments
Heating Central, Natural Gas
Cooling Central Air
Flooring Tile
Furnishings Unfurnished
Fireplace false
Appliance Cooktop, Dishwasher, Disposal, Dryer, Gas Water Heater, Microwave, Range, Range Hood, Refrigerator, Touchless Faucet, Washer
Laundry Gas Dryer Hookup, Laundry Room, Washer Hookup
Exterior
Exterior Feature Private Mailbox, Rain Gutters, Sidewalk, Sliding Doors
Garage Spaces 3.0
Community Features Clubhouse, Fitness Center, Gated Community - Guard, Golf Carts OK, Irrigation-Reclaimed Water, Park, Playground, Pool, Sidewalks, Street Lights
Utilities Available BB/HS Internet Available, Cable Connected, Electricity Connected, Fiber Optics, Natural Gas Connected, Public, Sprinkler Recycled, Underground Utilities, Water Connected
Amenities Available Clubhouse, Fitness Center, Gated, Lobby Key Required, Maintenance, Park, Pickleball Court(s), Playground, Pool, Recreation Facilities, Sauna, Spa/Hot Tub
View Y/N Yes
View Water
Roof Type Tile
Attached Garage true
Garage true
Private Pool No
Building
Entry Level One
Foundation Slab
Lot Size Range 1/4 to less than 1/2
Builder Name Kolter
Sewer Public Sewer
Water Canal/Lake For Irrigation
Structure Type Block
New Construction false
Construction Status Completed
Schools
Elementary Schools Tatum Ridge Elementary
Middle Schools Mcintosh Middle
High Schools Booker High
Others
Pets Allowed Cats OK, Dogs OK
HOA Fee Include Cable TV,Pool,Internet,Maintenance Grounds,Private Road,Recreational Facilities
Senior Community No
Ownership Fee Simple
Monthly Total Fees $433
Acceptable Financing Cash, Conventional, FHA, VA Loan
Membership Fee Required Required
Listing Terms Cash, Conventional, FHA, VA Loan
Special Listing Condition None
Virtual Tour https://my.matterport.com/show/?m=W5kDcPFe44V

"My job is to find and attract mastery-based agents to the office, protect the culture, and make sure everyone is happy! "






