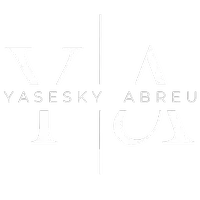3 Beds
4 Baths
2,855 SqFt
3 Beds
4 Baths
2,855 SqFt
OPEN HOUSE
Sun May 04, 1:00pm - 4:00pm
Key Details
Property Type Single Family Home
Sub Type Single Family Residence
Listing Status Active
Purchase Type For Sale
Square Footage 2,855 sqft
Price per Sqft $257
Subdivision Venetia Ph 2
MLS Listing ID A4639828
Bedrooms 3
Full Baths 3
Half Baths 1
Construction Status Completed
HOA Fees $600/qua
HOA Y/N Yes
Originating Board Stellar MLS
Annual Recurring Fee 2832.0
Year Built 2003
Annual Tax Amount $7,275
Lot Size 9,583 Sqft
Acres 0.22
Property Sub-Type Single Family Residence
Property Description
Location
State FL
County Sarasota
Community Venetia Ph 2
Area 34293 - Venice
Zoning RSF4
Interior
Interior Features Ceiling Fans(s), Central Vaccum, Chair Rail, Coffered Ceiling(s), Crown Molding, Eat-in Kitchen, High Ceilings, Open Floorplan, Primary Bedroom Main Floor, Solid Surface Counters, Solid Wood Cabinets, Split Bedroom, Stone Counters, Tray Ceiling(s), Walk-In Closet(s)
Heating Central
Cooling Central Air
Flooring Ceramic Tile
Fireplace false
Appliance Dishwasher, Disposal, Dryer, Microwave, Range, Refrigerator, Washer
Laundry Inside, Laundry Room
Exterior
Exterior Feature Rain Gutters, Sliding Doors
Garage Spaces 2.0
Pool Gunite, Heated, In Ground, Lap, Salt Water, Screen Enclosure, Solar Heat
Community Features Buyer Approval Required, Clubhouse, Deed Restrictions, Fitness Center, Gated Community - No Guard, Playground, Pool, Sidewalks, Street Lights
Utilities Available Cable Available, Electricity Connected, Propane, Public, Underground Utilities, Water Connected
View Pool, Trees/Woods
Roof Type Tile
Attached Garage true
Garage true
Private Pool Yes
Building
Entry Level One
Foundation Slab
Lot Size Range 0 to less than 1/4
Sewer Public Sewer
Water Public
Structure Type Block,Stucco
New Construction false
Construction Status Completed
Schools
Elementary Schools Taylor Ranch Elementary
Middle Schools Venice Area Middle
High Schools Venice Senior High
Others
Pets Allowed Yes
HOA Fee Include Cable TV,Pool,Escrow Reserves Fund,Internet,Maintenance Grounds,Management,Recreational Facilities
Senior Community No
Ownership Fee Simple
Monthly Total Fees $236
Acceptable Financing Cash, Conventional, FHA, VA Loan
Membership Fee Required Required
Listing Terms Cash, Conventional, FHA, VA Loan
Special Listing Condition None
Virtual Tour https://www.propertypanorama.com/instaview/stellar/A4639828

"My job is to find and attract mastery-based agents to the office, protect the culture, and make sure everyone is happy! "






